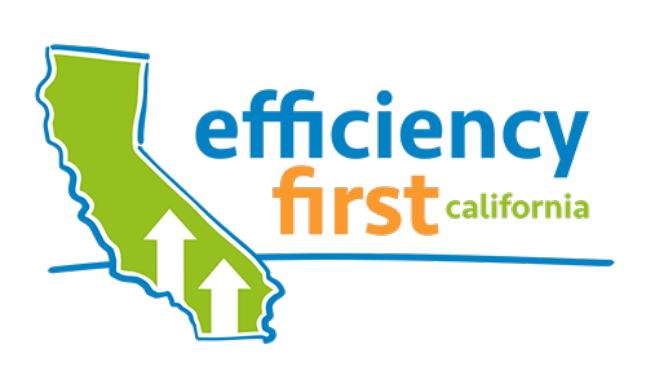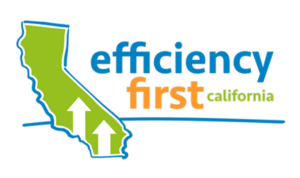Duct leakage as a percentage of airflow is a critical metric for evaluating the efficiency and performance of an HVAC system. It quantifies the amount of conditioned air that escapes from the ductwork relative to the total airflow that the HVAC system is designed to move. Understanding and minimizing duct leakage is essential for improving energy efficiency, ensuring consistent indoor comfort, and reducing energy bills.
Explanation and Importance
Duct Leakage: This refers to the unintended loss of air from the duct system through holes, gaps, or disconnections. Leakage can occur in both the supply and return sides of the duct system, leading to wasted energy and uneven heating or cooling.
Percentage of Airflow: The duct leakage as a percentage of airflow is calculated by comparing the amount of air lost (duct leakage) to the total airflow the HVAC system is designed to manage. This percentage provides a clear indication of the system’s efficiency. For example, if an HVAC system is designed to move 1000 cubic feet per minute (CFM) of air, and 100 CFM is lost due to leakage, the duct leakage percentage is 10%.
Measured Airflow vs. Nominal Airflow
Measured Airflow: This is the actual airflow moving through the duct system as determined by testing with specialized equipment such as a duct blower. It accounts for real-world conditions, including any losses due to leakage or other inefficiencies.
Nominal Airflow: This represents the theoretical or design airflow specified by the HVAC system manufacturer. It assumes ideal conditions without accounting for any potential leaks or inefficiencies in the ductwork.
Step-by-Step Directions to Conduct the Test
- Prepare the HVAC System:
Turn off the HVAC system.
Seal all supply and return registers with tape or temporary covers to prevent air from escaping through them.
Close all exterior doors, windows, and openings to isolate the duct system.
- Install the Duct Blower:
Attach the duct blower (also known as a duct tester) to the air handler, either at the return grille or directly at the air handler unit. Ensure the connection is airtight.
- Set Up Pressure Measurement:
Connect a pressure gauge to measure the pressure difference between the inside of the duct system and the outside.
Set up the blower door if necessary to measure the house pressure, but typically only the duct system pressure is measured.
- Conduct the Duct Leakage Test:
Turn on the duct blower and pressurize the duct system to a standard test pressure, typically 25 Pascals (Pa).
Measure the airflow (in cubic feet per minute or CFM) required to maintain this pressure. This airflow is the Total Duct Leakage at the test pressure (CFM25).
- Determine the Total Airflow of the HVAC System:
Measure the total airflow of the HVAC system using a calibrated device (anemometer [flow hood], digital TrueFlow Kit, etc.).
OR
Obtain the total design airflow of the HVAC system from the system specifications or manual (often provided in CFM).
- Calculate the Duct Leakage as a Percentage of Total Airflow
By following these steps, contractors can provide homeowners with a clear, quantifiable assessment of their duct system’s efficiency. This information helps in making informed decisions about necessary repairs or upgrades to improve overall system performance and reduce energy costs. Highlighting the difference between measured and nominal airflow also underscores the importance of addressing duct leakage to achieve the intended performance of the HVAC system.


